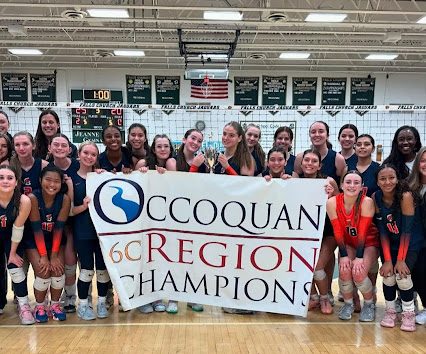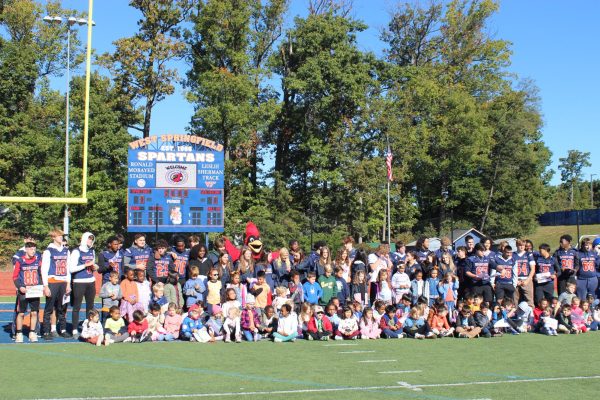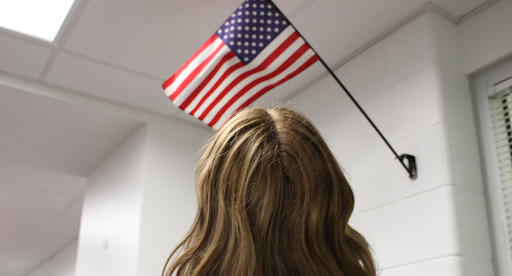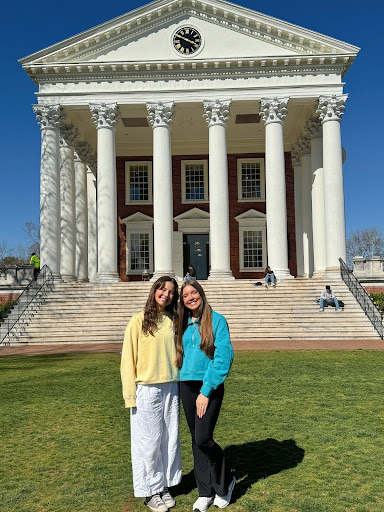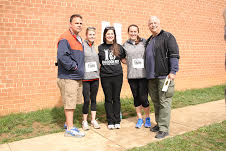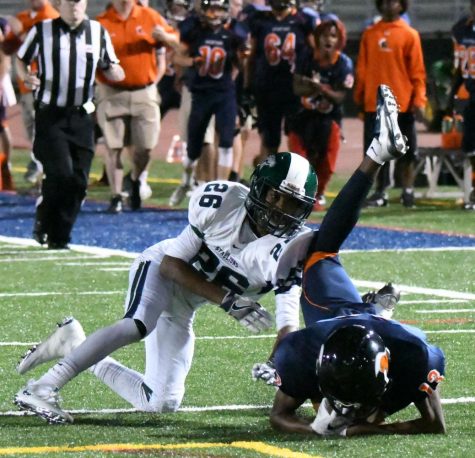WS renovations are coming soon
Leaky faucets, inconsistent A.C., and missing ceiling tiles; our school has some bad qualities but that is all about to change.
Building renovations are officially set to start between February and May 2016, the exact date depending on the weather that year. Although juniors and seniors will be long gone before the renovations start, current freshmen and sophomores will experience the process first hand.
After a long planning process, Principal Mark Greenfelder and the FCPS school architects have finally finished the blueprints. This is a huge step in making the new and improved building a reality and now the specific changes in store are known.
“[Architects] have a lot of say and input into it because that’s one of their primary function,” said Greenfelder. “They get input from me about what I think the school needs to have and how I think the future of education will look.”
Although the renovations will face challenges and have some drawbacks, such as limited parking and classes in trailers, the end result will make some serious improvements to WS.
One of these changes will be taking out the windowless classrooms downstairs that many students feel are claustrophobic and prison-like. There will be a courtyard in place of the business hallway (the white hallway between the science and math departments) to provide natural light and a friendlier learning environment.
“The English classrooms are going to surround it [so] now teachers have somewhere where the classes can have quiet reading outside. If it’s a nice day they can go out into the courtyard and do it,” said Director of Student Services Andy Muir. “It did used to be a courtyard sometime in the 1970’s or ‘80’s but was filled in to have more classrooms.”
The renovation is also going to add a bigger music department by expanding the current sports lobby, and that area will be made into the new music department. Each of the specified music classes (chorus, band, etc.) will have its own room. They are also going to have a new dance/gymnastics studio where the current girl’s lockers room is now.
Another big change is that the front of the school will be transferred to the side of the school facing the senior parking lot.
“The front of the building will have a big two story foyer that will be all glass and it’ll look fancy,” said Greenfelder.
The changes are numerous and significant: new sports stadiums, a third floor, increased parking spaces, and a two-story library. These changes are only the tip of the iceberg; more innovative and creative ideas could be in store to make our school the best it can be to provide the student body with all the assets needed to be successful. None of these plans are final, however, and they’re subject to change with input from the community.
With all the fancy new things we will acquire, the important thing to remember is that the building doesn’t make the school, the people do. The feeling of achievement that the student body posesses has not faded even with passing time.
“I think the new school will give the community, the students, and the staff maybe a new sense of pride in having a new building,” said Greenfelder.

